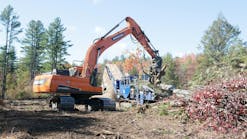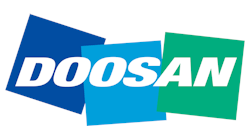Project Profile: New Quad at the Golisano Institute for Sustainability Maximizes Green Design
The Golisano Institute for Sustainability (GIS) was completed in early 2012 and as part of the redevelopment of the west end of the Rochester Institute of Technology (RIT) campus. Soon after the building was completed and open for classes, the adjacent quadrangle was also completed.
The GIS features numerous innovative energy-saving and resource-conserving features, as you might expect at a LEED Platinum facility. Among these are the most visibly obvious measures, such as a series of 170 photovoltaic (PV) panels, three state-of-the-art vertical axis wind turbines, a geothermal heating and cooling system with eight wells buried in the quad, and a 5,000-square-foot green roof. It was only logical to extend that state-of-the-art sentiment and effort into design of the new quad, even though the quad was not included in the design requirements for LEED Platinum certification of the building.
The basic design vocabulary for the quad started with retention of an existing curbed, landscaped circular water feature that doubled as the center island of the emergency vehicle cul-de-sac. The fountain was the only feature of the original quad that was retained because it was in excellent condition, very attractive, and a favorite with Institute staff and faculty.
Design Inspiration: The Circle
Circle No. 1 within the quad is the existing landscaped fountain that serves as the centerpiece of the quad and of the emergency vehicle turnaround.
Circle No. 2 serves as the location of the sculpture “Cloaked Intentions” by the world-renowned sculptor Albert Paley, one of 13 sculptures that originally stood on New York City’s Park Avenue for an exhibition during the summer of 2013. Finally relocated to the RIT campus in 2014 and dedicated on June 5 of that year, the sculpture now serves as a landmark on campus. It is positioned so that it is aligned with the centerline axis of the west end of campus as well as a focal point for the quad itself.
Circle No. 3 serves as a multiuse space intended for public periodic presentations, displays, and activities.
Circle No. 4 is in the location where eight belowground geothermal wells are located. Although the wells are not visible on the surface, eight concrete seats serve also to represent the eight wells below. The circle will contain informational signage for the system.
One directive from the RIT administration office was to reduce, where possible, the large amount of pavement that is normally associated with an emergency vehicle access. However, we needed hard surface pavement to perform the pedestrian circulation function. Tinted concrete was used in natural tan, Navaho red, and dark grey colors to serve that purpose. However, where only emergency vehicles were expected, we had some options. In addition to searching for ways to decrease pavement and impermeable surface area, we wanted to increase stormwater infiltration and increase the green look of the space so that it appeared more like a traditional quad. The solution: The GeoPave system by Presto Geosystems. The GeoPave units are semi-rigid porous pavers designed to confine and stabilize porous infill materials that support occasional vehicle loads and provide protection to turf under the loading stresses.
While leaving enough hard surface to support the more frequent access by maintenance vehicles, such as pickup trucks, skid steers, snow plows, and other small vehicles, the entire surface needed to be able to support the weight of heavy fire vehicles for very short periods of time (essentially, only during an actual emergency). The GeoPave units served that purpose while satisfying our other desire for a contrasting aesthetic design element within the quad.
The GeoPave units are a structural framework, made of recycled high-density polyethylene material, (2 inches deep with 3.25 by 3.25-inch squares and 3.25-inch by 6.5-inch rectangles) with cell compartments and a “monolithic mesh” bottom that serves to protect vegetative material and minimize infill from washing out to and through the underlying base course.
The whimsical curvilinear design of the central turnaround loop is intended to support the overall circular theme while also distracting from the vehicular function of the space. Underlying all design parameters is the second function, that of pedestrian access through and around the site. Sidewalks were positioned after observing actual pedestrian traffic patterns and anticipating routes based on the location of the new GIS building.
The porous pavement system has performed very well regarding the necessary functions:
- Supporting the weight (infrequent) of the emergency fire and ambulance vehicles that may need to use the space at some point.
- Supporting the weight of light maintenance vehicles such as snow plows and pickup trucks.
- Supporting and protecting turf growth, to blend with the surrounding lawn quad surface.
- Allowing stormwater infiltration at a greater rate, reducing the runoff directed to bioswales located on the north side of the building.
The porous pavement section consists of a base layer, a 12-inch cross section of crushed dolomitic limestone readily available in the region mixed with specifically graded topsoil at a rate of 4:1 stone to topsoil by weight, and hydrogel moisture retention material. Before any paver units were placed, the subgrade, greatly disturbed by construction activities, was rolled and compacted and a Mirafi 500X geo-textile fabric was laid to give added strength to the finished surface and to prevent mixing of the fine clay subgrade with the modified base material. Material specifications and mixing followed the manufacturer’s recommendations, including an aggregate size range of ¾ to 1½ inches with a median stone size of 1 inch. Topsoil for infill with the aggregate was specified to be all finer than ¼ inch, 80–100% passing a 200 sieve size and 0–20% passing a 2-micron particle size. Hydrogel was added at a rate of 2 pounds per cubic yard of blended material. Materials were homogeneously blended, rolled, and then compacted to achieve 95% compaction.
The GeoPave units were positioned so as to minimize cutting—no easy task considering the complex design pattern required. Voids within the units were then filled with a pea gravel and topsoil blend that would support lawn growth while also fulfilling the vehicle support function.
Although this porous pavement portion of the quad design at RIT was not part of the LEED Platinum certification at the site, the system offers not only an aesthetically pleasing green design component, but also numerous environmental benefits, including stormwater infiltration and reduction of runoff, reduction of nonpoint-source pollution, and a cooler surface.



