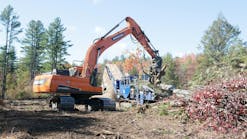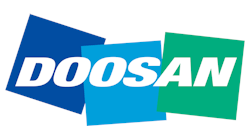Situated on more than 87,000 acres adjacent to the Puget Sound, Joint Base Lewis-McChord (JBLM), WA, is one of the largest military bases in the country and is considered to be one of the premier military installations on the West Coast by the US Department of Defense (DOD). JBLM is the equivalent of Washington’s seventh-largest city and its second-largest employer, supporting more than 100,000 people daily.
The base more than doubled in population from 2002 to 2012, requiring significant construction to accommodate the new missions and the resultant increased traffic. The master plan for JBLM was updated in 2007 to emphasize support for the mission, service members, and their families by creating a sustainable community with walkable neighborhoods and town centers connected by complete streets. The historic downtown area of the master plan, prepared by Urban Collaborative Inc. of Eugene, OR, won an American Planning Association’s Outstanding Sustainable Planning, Design, or Development Initiative award in 2008.
In 2009, the design team, which included eight private firms, approximately 25 JBLM staff, and the US Army Corps of Engineers, began work on the Pendleton Avenue project, a cornerstone of the historic downtown area plan. One of the busiest streets at JBLM, Pendleton Avenue is the main thoroughfare that connects downtown JBLM to the surrounding retail, medical, commercial, industrial, and housing areas of the base. Traffic was notoriously slow on Pendleton, which was a three-lane roadway with no sidewalks and a crisscrossing of utilities from development over the years. Ginny Hoglund-Gray, senior project manager with BergerABAM, who provided civil engineering services for the project, and Eric Schmidt, landscape architect and principal with Cascade Design Collaborative, both located in Seattle, were the lead design consultants for the project and worked closely with Nathan Kent Harber, community planner for the Directorate of Public Works at JBLM, and other members of the design and construction team. The Army Corps of Engineers team, headed by project manager Lisa Cass, provided management and partnership throughout the process, from early workshops and programming through the ribbon cutting. Bristol General Contractors brought the project in within budget.
JBLM’s goals included not only sustainable and resilient green infrastructure, but also the need to incorporate safety and counter-terrorism measures, plans for future growth, accommodation of military activities, promotion of non-motorized transportation, and integration of training facilities with the public realm. In addition, the DOD’s environmental mandates led to extensive ecological considerations, including protecting surrounding water bodies, reducing air pollution, and creating comfortable microclimates to help address climate change. The team decided to integrate Smart Growth and sustainable practices into a comprehensive design to achieve all these goals.
As part of JBLM’s overall vision for the redevelopment project, the downtown portion of Pendleton Avenue was to be transformed beyond a traditional road-widening project into a multiway boulevard that could not only accommodate the increased traffic, but also be comfortable to live and work along as it bisects the congested historic downtown area. A reconceptualized design originating in Europe, multiway boulevards are being used in some densely populated cities in California and Washington as sustainable design studies are confirming the value-added benefits and community enhancement features offered by these roadways.
“These boulevards separate through-travel lanes from local access lanes to simultaneously move vehicles, while providing a calm, spacious pedestrian and living environment for adjacent businesses and residences. By the nature of its design, it reduces vehicular speeds and transforms roadways into livable, enjoyable, and safe places and adds tremendous value to the project and community it serves,” says Hoglund-Gray.
The Pendleton Avenue roadway improvements include a tree-lined multiway with slow-speed access lanes and parallel parking stalls composed of Eco-Priora permeable interlocking pavers, wide sidewalks, and rain gardens. This configuration provides a wide buffer between the vehicular arterial traffic and families living in new row houses along the boulevard, as well as people walking to various base services in the area. The side access lanes also accommodate bicycle users and can be blocked off for community events, such as parades and fairs.
As a result, the design focused on Americans with Disabilities Act (ADA) improvements and pedestrian mobility and access. “Crossing the 165-foot corridor is broken into segments, with places to rest at each rain garden. Raised crossings alert motorists to pedestrians, while wide sidewalks comfortably allow wheelchairs and other assisted modes of transportation to travel in both directions. And the linear park supports several plazas and areas of refuge, providing opportunities to rest and connect with others,” explains Schmidt.
The Eco-Priora permeable pavers used in both vehicular and pedestrian areas are ADA accessible. As one of only two multiway boulevard projects in the state, Pendleton Avenue is part of a larger effort to improve overall livability at JBLM and as such is much more than a transportation project.
“This is part of our continuing commitment to provide a world-class installation for our military personnel and their families,” says Chris Collins of the US Army Corps of Engineers.
The Pendleton Avenue project consists of approximately 1.5 miles of roadway within and outside the historic downtown area of the base. Cascade Design Collaborative’s and BergerABAM’s design for the project incorporated asphalt through-travel lanes with thicker cross sections to support armored vehicle loading, extra utility connections including purple pipe for separate potable and non-potable systems, the selection of plants to maintain sight lines, and anti-terrorism setbacks. More than 20% of the previous road’s materials were reused.
A total of 980 trees were placed in up to seven rows through the downtown section of the multiway boulevard and will provide 100% shade cover in 15 years. More than a mile of bioretention cells has been incorporated, with 150,000 square feet of rain gardens. More than 70,000 square feet of rectangular and square Eco-Priora permeable pavers, manufactured by Uni-Group USA producer Mutual Materials of Bellevue, WA, were used in the access lanes and sidewalks.
“The rain gardens and permeable pavement have been designed to mitigate 100% of stormwater from one million square feet of surrounding hardscape,” says Schmidt. “There are no vaults or large retention ponds. We are able to infiltrate the runoff along the entire corridor and within the right of way, which saved significant costs to JBLM as the stormwater conveyance system would not have to be expanded.”
“It was an honor to be part of this great project at one of our nation’s finest military installations and supply the Eco-Priora permeable pavers, as well as over 10,000 square feet of traditional Holland pavers for banding at the crosswalks and accents for the intersections,” says Rick Crooks, director of business development at Mutual Materials.
“Mutual Materials provided us with assistance regarding design cross sections for the pedestrian and vehicular permeable pavements, as well as maintenance recommendations,” says Schmidt. “The project specification required a high-quality, strong permeable paver that offered color options and could withstand a heavy-vehicle environment, yet be pleasing in a sidewalk environment. It also had to be manufactured locally.”
The 4- by 8-inch Eco-Priora pavers were installed in a 90-degree herringbone pattern in the access lanes, with a red/charcoal color blend used for the traffic lane and charcoal pavers used to delineate the parking spaces. For the permeable sidewalk areas, both 4- by 8-inch and 8- by 8-inch Eco-Priora units were used. The cross section of the permeable pavements in the access lanes is composed of 3 1/8-inch-thick Eco-Priora pavers, a 2-inch-thick bedding layer of ASTM No. 8 aggregate, a 4-inch-thick layer of ASTM No. 57 aggregate, and a 12-inch-thick base storage layer of ASTM No. 2 aggregate. A nonwoven geotextile fabric was placed at the bottom of the storage layer and wrapped up the sides of the pavement cross section. A 5-inch-thick medium sand layer was incorporated below the storage layer for additional filtration. The existing subgrade soils consist of a sandy gravel mix over glacial till, which provides varying infiltration rates from 3 to 12 inches per hour or more.
“These pavers—the water goes through them and drains into the ground, reducing or eliminating the runoff. And it’s a lot better looking than asphalt or more concrete,” says Collins.
Specifications for the bioretention soils are based on the Washington Department of the Ecology state-approved Low Impact Development Manual. “In some cases, we added soil mixes to slow infiltration in areas where this was needed,” says Schmidt. “Our specifications require an infiltration rate between 3 inches and 12 inches per hour [ASTM D2434] at 80% compaction [ASTM D-1557] with laboratory testing to quantify it.”
The bioretention soil mix comprises 15–25% sandy loam, 60–65% coarse sand, and 15–25% compost with the percentages adjusted as needed to meet requirements. The rain gardens are integral to the design, working together with the permeable pavers to manage stormwater and help restore a natural habitat to an urban environment, while providing for the filtering of contaminants from the air and water. Reducing stormwater overflow impacts throughout the Puget Sound is a very high priority for the Department of Ecology and state government.
Construction of the Pendleton multiway boulevard project took approximately two years and was completed in November 2015. It has since won four awards, which span the professional design gamut of recognition for excellence, from city sustainability to permeable pavement design and construction. These include the 2015 Green Infrastructure Project Award for Excellence in Sustainability from the American Planning Association; the 2015 Engineering Excellence Bronze Award from the American Council of Engineering Companies of Washington; the 2015 Design Excellence Silver Award for sustainability in the large business category awarded to the US Army Corps of Engineers, Seattle District, and BergerABAM from the Society of American Military Engineers; and the 2015 Design Award of Honor for Interlocking Concrete Pavers from the National Concrete Masonry/Interlocking Concrete Pavement Institute.
“Cascade Design Collaborative and BergerABAM have worked together for over 15 years to offer an integrative design process that promotes innovation and provides cost-effective solutions for public works projects,” says Hoglund-Gray.
JBLM has expressed that it is extremely pleased with the multiway boulevard design and how it is functioning to control and manage stormwater runoff. It also noted that the Einstein Bros. Bagel Shop along the boulevard reported it was now the highest grossing store, attesting to the improved retail environment created by the multiway concept. It is the design team’s hope that the use of low-impact development and a more flexible roadway design will become typical in roadway development in the future.





