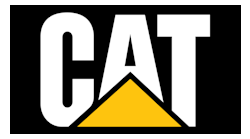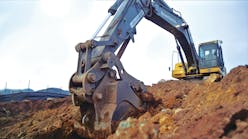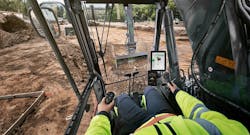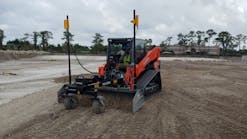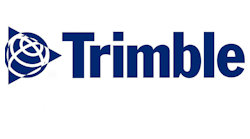“Takeoffs using our software can be done from image files—PDF, TIF, JPG or CAD (.DWG) files—or from paper plans using an optional digitizer. When we do demos, I ask customers to send us PDF of their job because when they see our demo file and how it behaves, they think it’s some magic file I have. When we went to PDF, we made a one-screen version, put it on beta testing, and the opinion was that it’s really good for doing little jobs, but not so when you get to the big stuff. So we put in a dual-screen interface. With two pointers, you’re never going to have a question where you are, but you also have the ability to work at a highly detailed level quickly, and that’s really what the nature of a PDF is.”
Ease of use, says Warfle, is also a matter of knowing what you want and spending time to get familiar with the software. “One of our customers has been running Insite for a long time. Small contractor, not a real technically savvy guy, but a full-speed ahead contractor. We shipped him this new version, and he didn’t install it on his computer. He said he liked his digitizer. He’s happy with that and is sticking with it, although he did sign up for one our regional advanced classes. We have developed video help in our software. We take our user manual very seriously, and we offer 24-hour tech support. But the challenge for a lot of customers is they don’t have the time, which is why we run training classes all over the country and push this kind of regional training. The idea is to get contractors out of their work environment and focused on learning.”
“ProContractor MX from Maxwell Systems is a feature-rich system for takeoff and estimating with 3D visual assemblies, digital and digitizer integration, CAD file integration, automatic scaling, and more that Maxwell Systems says can be used by nearly any size and type of construction company and allows sitework contractors to properly verify earthwork using a 3D, grid, or section view of elevations.
“Every single contractor in this country, from the $500,000-a-year contractor to the billion-dollar-a-year contractor has a need for digital takeoffs,” says Maxwell Systems’ Mike Gillum, director of product management-estimating. “To accommodate digital files, we provide AutoCAD features, which tell you when you’ve imported a file that’s missing elevation data and sends you to the tool to use to assign elevations. One of the program’s best features is the ability to manage sheet revisions. A contractor receives the original drawing, performs all of his takeoffs, and the job has either been won and they’re working it or it’s in the bidding phase and they receive a revision. This feature allows them to take the original drawing on which they’ve performed their takeoff, overlay the revised drawing on top of the original and identify each of the changes. You can select a color scheme that shows the original and the revisions, so instead of having to takeoff that entire sheet, you can focus specifically on those changes alone. This feature has saved our contractors tens of thousands of hours.
“The software can export to an Excel spreadsheet, an ASCII file or a text file. We also have a standalone digital takeoff product that will integrate with any third-party software that can read those three formats for customers who may have already purchased a separate estimating or project management software but want to use our takeoff.
“We’ve tried to keep it simple with all of our software, but specifically on the estimating side and digital takeoff side, we offer different training formats that include videos on line, free webinars on a weekly basis, a training manual built right into the system, and training on demand. As long as you know how to read a set of blueprints, you can use this software. If you don’t know how to read a set of blueprints, we have a partnership with The Construction Estimating Institute, which offers blueprint and excavation courses and our customers get a substantial discount when they attend those sessions.”
“We stay up to date with AutoCAD,” says Todd Carlson, product development manager for Carlson takeoff software. “Our software comes with an AutoCAD engine, which is what 90% of civil engineers are using. Effectively, we’ve borrowed the core engine of AutoCAD, which is very strong with manipulating line work, but we added an easier interface and workflow for contractors. “We’ve been in land surveying software for 30 years and we’re also in civil engineering software, and a lot of those capabilities are in our takeoff software. Beyond estimating, people can go out and shoot an as-built and bring it back in the software. We have all the tools a civil engineer would have to build a road, which might be overkill for some people, but on highways and more complex roads, a contractor would be accurate if they used some of the civil engineering tools we offer.
“Because our modeling is triangulation based, any point in the contour lines that has an elevation is used in the model, which are as accurate as your data—as opposed to a grid-based model where you have an elevation every 5 feet or so and miss information in between. Three features users could miss are drill hole, trenching, and the survey capabilities. If you’re working from a CAD file, we have a command, Drawing Cleanup, that can fix a lot of common issues in a drawing, like elevation busts and bad line work. This is all included for our price of the software. None of it is add-on modules. We also have the most open platform and data collection software that has the most drivers to run Topcon or Trimble or Leica instruments.”
“The two companies I worked for before used Agteck,” says Tony Chase, estimator at Chase Building Group in Doylestown, PA, “but when it came time for me to buy software for myself, the first thing that attracted me to Carlson was that it’s about $10,000 cheaper. But I didn’t want to sell myself short so I did more research. I found that not only was Carlson $10,000 cheaper, the software is much more powerful. People like me who are familiar with AutoCAD are in a recognizable environment, plus some of the features work the same way as Agtek.
“On one project we bid and won, I did the takeoff on Carlson and the client asked me to go out and dig some test pits. Back in the old days I would sit down and take my test pit information and identify where all the rock was at each test and plot it out with colored pencils on the paper plan. Instead I went through the software menu, saw there was a drill-hole menu, got started with my Carlson College training consultant, printed the four or five pages out of the manual off the Internet, and within an hour I had all the rock plotted. There are layers upon layers of features. All you need is the right project, one that’s big and complex enough, and you’ll going discover more and more features you can use. “
Jason Lambrich, product manager for Site Productivity Solutions in the Heavy Civil Construction Division, calls Trimble’s Business Center Heavy Construction Edition a one-stop shop. “It’s designed for construction operations, takeoffs, building 3D models and doing earthworks optimization, as well as writing machine files,” he says. “The customer can import data, do a takeoff, do data prep, do earth optimization and send the data out to the field, using the site prep data to build the 3D models for machine control.
Top features of Business Center include: 1) 3D contour-based (site) or cross-section-based (road) quantity takeoffs using Trimble’s layer-based vector PDF data extraction techniques; 2) the ability to cleanup CAD and vector PDF data and to use automated methods for quickly elevating lines and points to create 3D data for data prep and takeoff workflows; 3) seamless integration with field systems for fast output of 3D data to field crews and machines via manual or cloud-based synchronization; and 4) earthworks planning for mass-haul calculations to determine how to most economically move dirt on a site or road project.
Twenty years ago,” says Mike Wahlin, GPS grading systems engineer at Reynolds Brothers Inc. in Midvale, UT,” we bought Paydirt, which at the time was the best takeoff software out there. But this Business Center is without a doubt the best. Business Center is not quite as easy to use as Sitework, but it’s much more powerful. There have been some things I’ve had to call Trimble about, but so far there hasn’t been anything I’ve wanted to do that I couldn’t. I just needed to have to a little education to do it.
“Checking is a big deal in estimating, making sure you’re right. And prior to Business Center the only real way you could check your work was to make a three dimensional model of the project. If you had any big spikes or holes, you knew you had a problem and you could go on and fix it. But that’s about all you could do with it. Business Center provides an infinite way of cross-sectioning the drawing, which is very helpful in zooming in on areas. And the newest function, Drive the Site, allows you to pick up any small irregularities from an operator’s perspective, then fix whatever it is.
“I was an estimator for 20 years, and I still do some estimating, but my biggest responsibility now is automated grading control systems, GPS. Prior to Business Center, we would do a takeoff in one software, take the digital information from the engineer in another software, and then go to another software to put it into a language that the equipment understands out on the job site. Business Center is a really one-stop shop. After you do the takeoff, all you do is simply plug the earthwork equipment in and you’re on your way. And in the other direction, the earthwork equipment has the capability of recording where it’s at on any given day or week. That data comes back through the system and you can get an up-to-date, day-by-day, week-by-week calculations of how much work has been done.
“Right now we have 14 machines with machine control on them, and management is looking at what they want to spend next year. I did a study and listed the benefits of machine control. Safety is first—it takes a crew member off the ground and out of the way of the heavy equipment. Second, it saves the money we’d spend on an outside survey. Third, we’re able to put it to grade once, the first time, because the operators have a read-out right in front of them. With our 14 machines, I figured we were saving a million dollars a year. We include a small fee on the machines to cover the cost, and we figure we picked up $1 million last year. Between the savings and the earnings, there’s about a million-and-a-half dollars in the bank that wouldn’t there without this system.
“My goal as the product manager for Magnet Site is a solution that starts at the very beginning of the project,” says Hensley. “You need a topo survey? Fine, bring it in. PDFs and AutoCAD drawings, DGM drawings? Bring them in, get what you need out of them, elevate them if you have to and move on. Then stick it all in the Cloud or transfer it to your machines.


